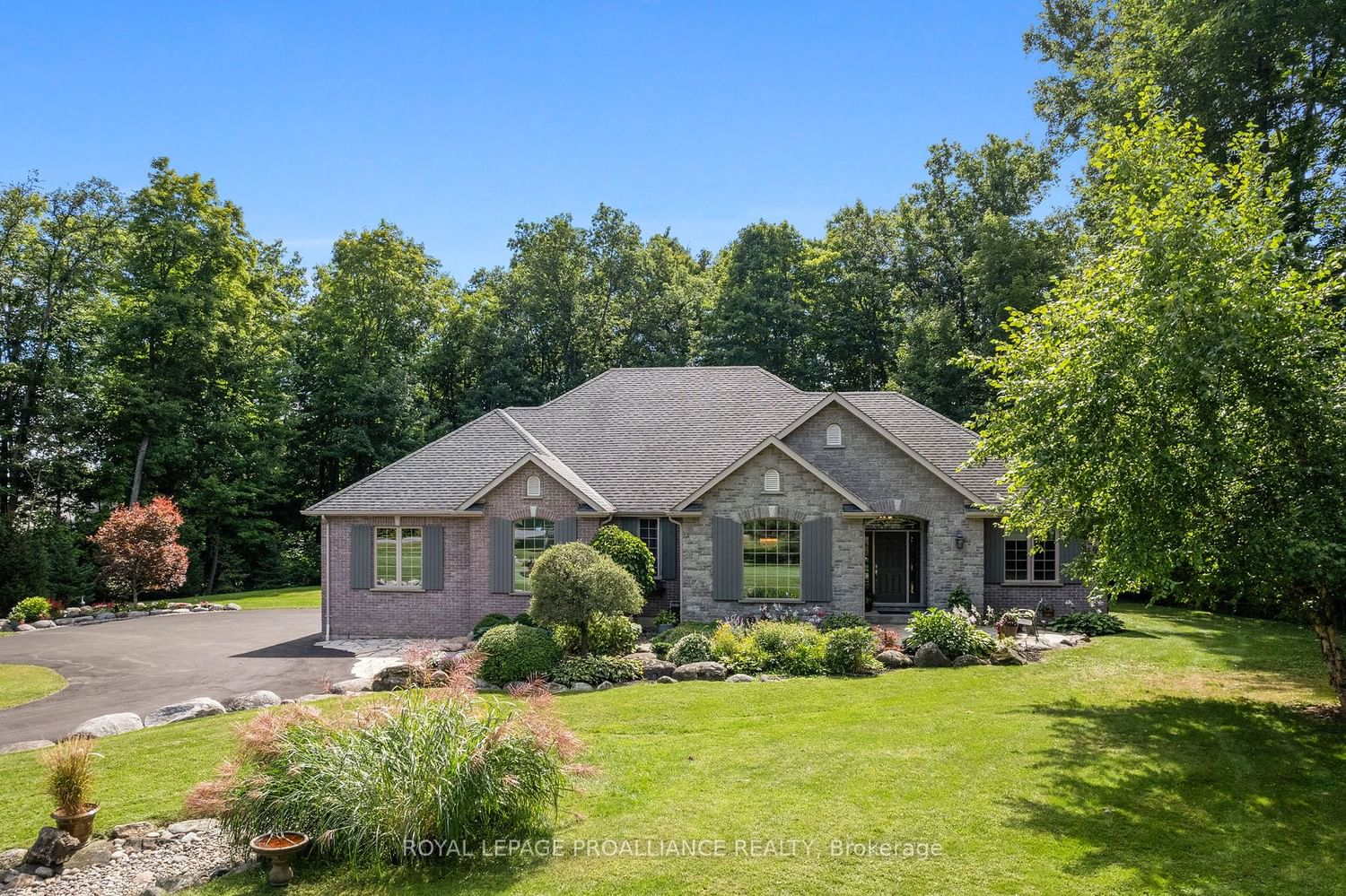$1,295,000
$*,***,***
3+1-Bed
3-Bath
2500-3000 Sq. ft
Listed on 9/12/23
Listed by ROYAL LEPAGE PROALLIANCE REALTY
Situated in one of Brighton's most prestigious & executive subdivisions, this sprawling property in Timber Ridge Estates provides the lifestyle you've been dreaming of. Extensive landscaping with interlock walkways, gardens & a backyard oasis to enjoy in between golf rounds at the renowned Timber Ridge Golf Course are just the beginning of this home's offerings. The 3+1 bed, 3 bath bungalow exudes elegance with meticulous attention to design, boasting soaring 9ft ceilings, hardwood floors, formal Dining Room & large chef's Kitchen complete with Butler Pantry. The open concept living area immediately captivates your attention with a 2-sided gas fireplace that attractively connects to the Sun Room where an abundance of natural light spills through expansive windows providing picturesque views of the private backyard. The inviting Primary is a retreat in itself, complete with spacious WI closet & ensuite. Main floor laundry with access to the oversized garage. Lovely finished lower level.
Fibre Internet available. A short drive to Prince Edward County with wineries & white sand beaches and easy access to all amenities. A true sanctuary for those seeking luxury & tranquility in gorgeous surroundings.
To view this property's sale price history please sign in or register
| List Date | List Price | Last Status | Sold Date | Sold Price | Days on Market |
|---|---|---|---|---|---|
| XXX | XXX | XXX | XXX | XXX | XXX |
| XXX | XXX | XXX | XXX | XXX | XXX |
| XXX | XXX | XXX | XXX | XXX | XXX |
X6816042
Detached, Bungalow
2500-3000
13+7
3+1
3
2
Attached
12
16-30
Central Air
Finished, Full
Y
N
N
Brick, Stone
Forced Air
Y
$7,608.65 (2023)
.50-1.99 Acres
298.74x227.71 (Feet)
